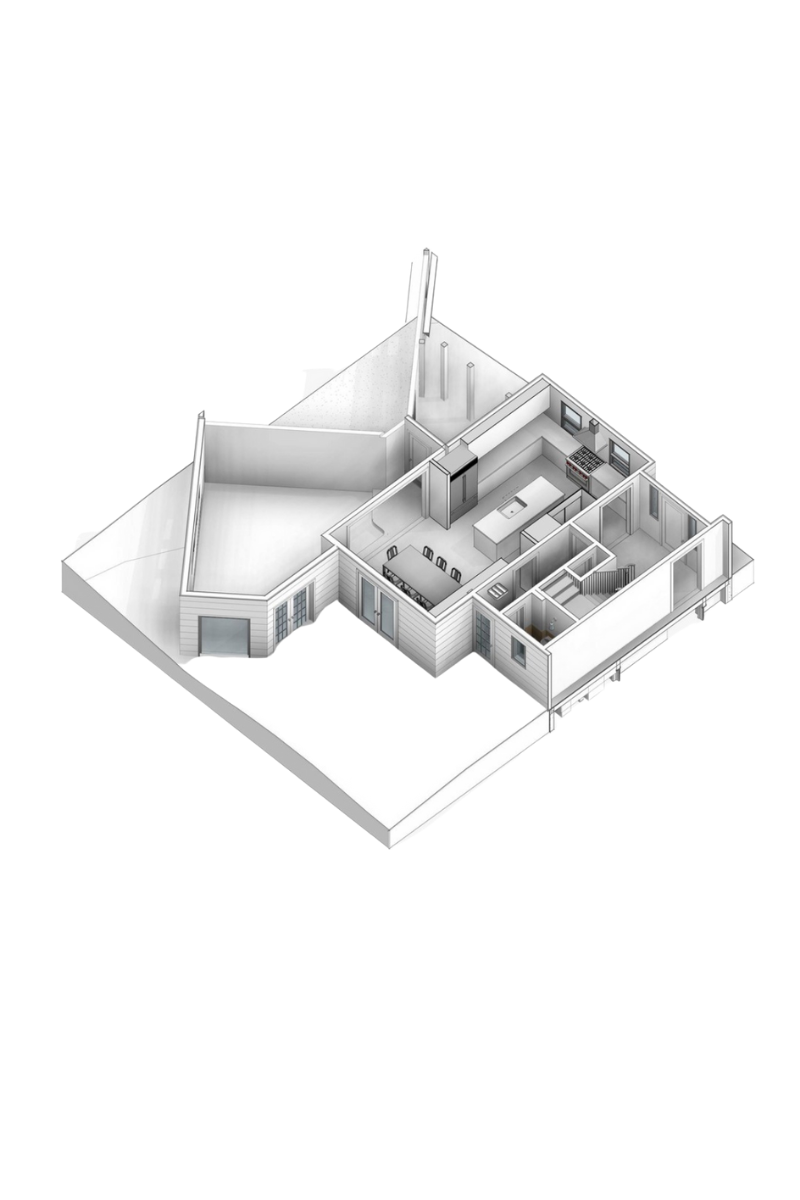OUR PROCESS
A Thoughtful Approach to Design
At Hyrel Mathias Interiors, our design process is a collaborative journey—tailored to bring your vision to life. Whether building, remodeling, or furnishing, we guide you through each step with clarity and care. From consultation to construction, our full-service approach ensures your space is both beautifully crafted and deeply personal.
Step 1: Discovery & Proposal
Start your interior design journey with clarity and confidence.
Every project with Hyrel Mathias Interiors begins with a thoughtful consultation—whether virtual or in person—designed to uncover your goals, aesthetic vision, and practical needs. This first step lays the foundation for a process that is as seamless as it is inspiring.
What to expect at the initial consult:
An in-depth design consultation tailored to your project
Definition of scope, timeline, style, and goals
A customized proposal outlining design services and next steps
Step 2: Measuring, 3D Documentation and Pre-Design
Explore your vision through thoughtful interior design concepts.
For renovation or new construction projects, this phase would include:
Site Survey, On-site documentation and initial 3D modeling
Zoning and code research
High-level budget estimates
For furnishing-only projects, we streamline the above process by creating 3D models of the existing space and move directly into the next phase.
Step 3: Exploration & Schematic Design
Explore your vision through thoughtful interior design concepts.
Once the basics are defined, we bring your space to life with multiple schematic design options tailored to your goals. This phase sets the creative direction while keeping your budget in check.
Develop floor plans and multiple design concepts
Align aesthetics with your lifestyle and space functionality
Update construction cost or furnishing budget estimates
For furnishings: layout planning and initial product selections
For larger remodels or builds:
Schematic Pricing package for accurate contractor estimates
Step 4: Post Schematic Design
Turn your vision into reality with detailed plans and seamless coordination.
With your design direction and budget approved, we shift into execution. This phase transforms creative concepts into build-ready documents, while ensuring every detail aligns with your goals. We collaborate closely with contractors, sub-consultants, and trades to keep the process smooth and efficient.
Finalize materials and finishes
Produce detailed construction drawings and specification sets for the build team
Coordinate directly with builders, sub-consultants and vendors
Prepare and submit any required permit documentation, facilitate owner submissions if preferred
Oversee ordering, delivery, and installation logistics
Be present at site visits to oversee construction and ensure the build team is executing according to design intent.
Services
Full-Service Residential Interior Design
Historic Renovations & Remodels
New Construction Design Consulting
Furniture & Material Specification
Space Planning & Styling
Project Coordination & Client Advocacy
Areas of Expertise
Private Residences
Vacation Homes
ADUs & Additions
Urban Dwellings
Commercial Interiors
Hospitality and retail build outs
Experience
15+ years in the interior design industry
Trained at AD100 firm
Projects featured across Seattle, New York, and the Pacific Northwest
Luxe Design 2025 Gold List Honoree
Ready to get started? Let’s talk about your space.





