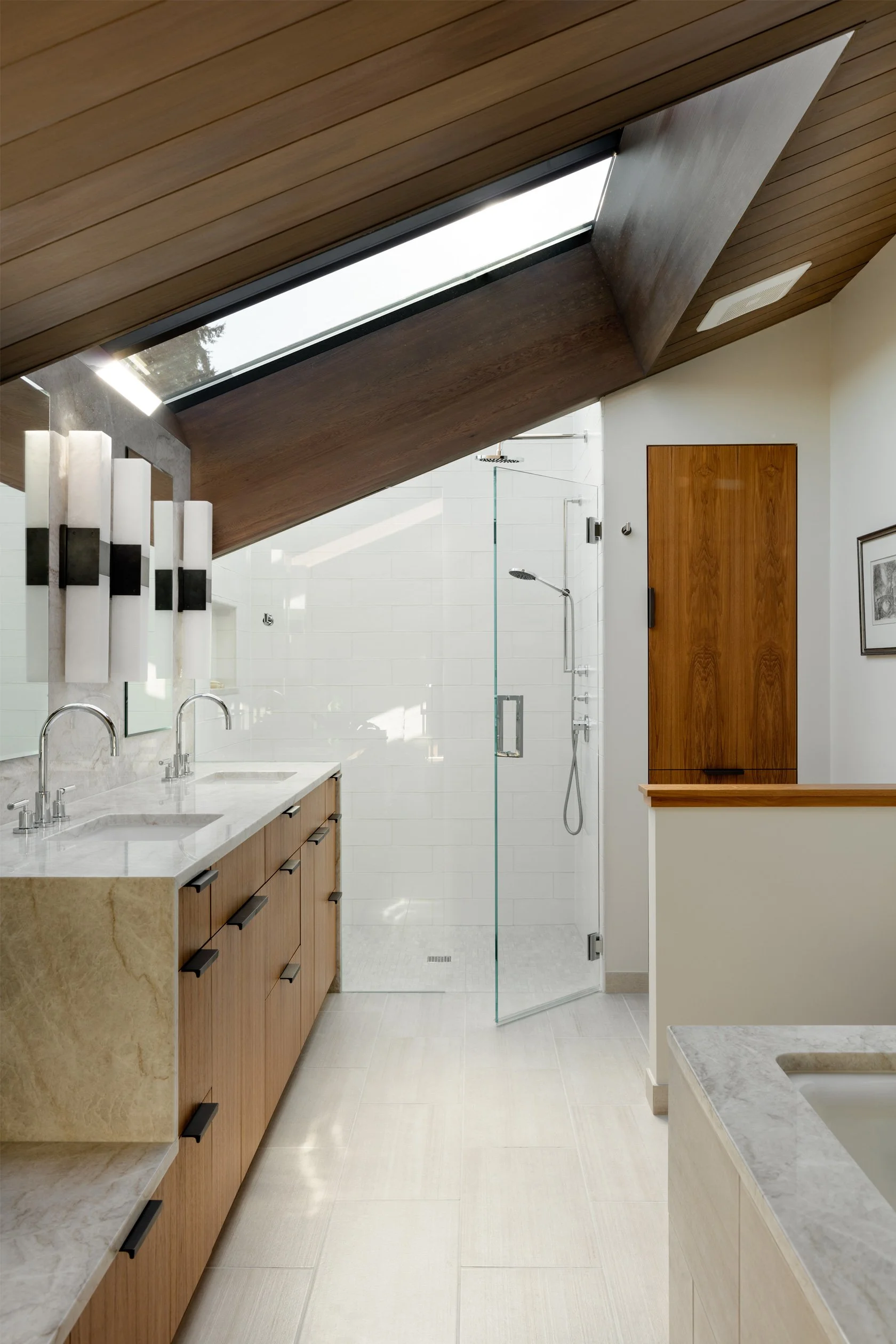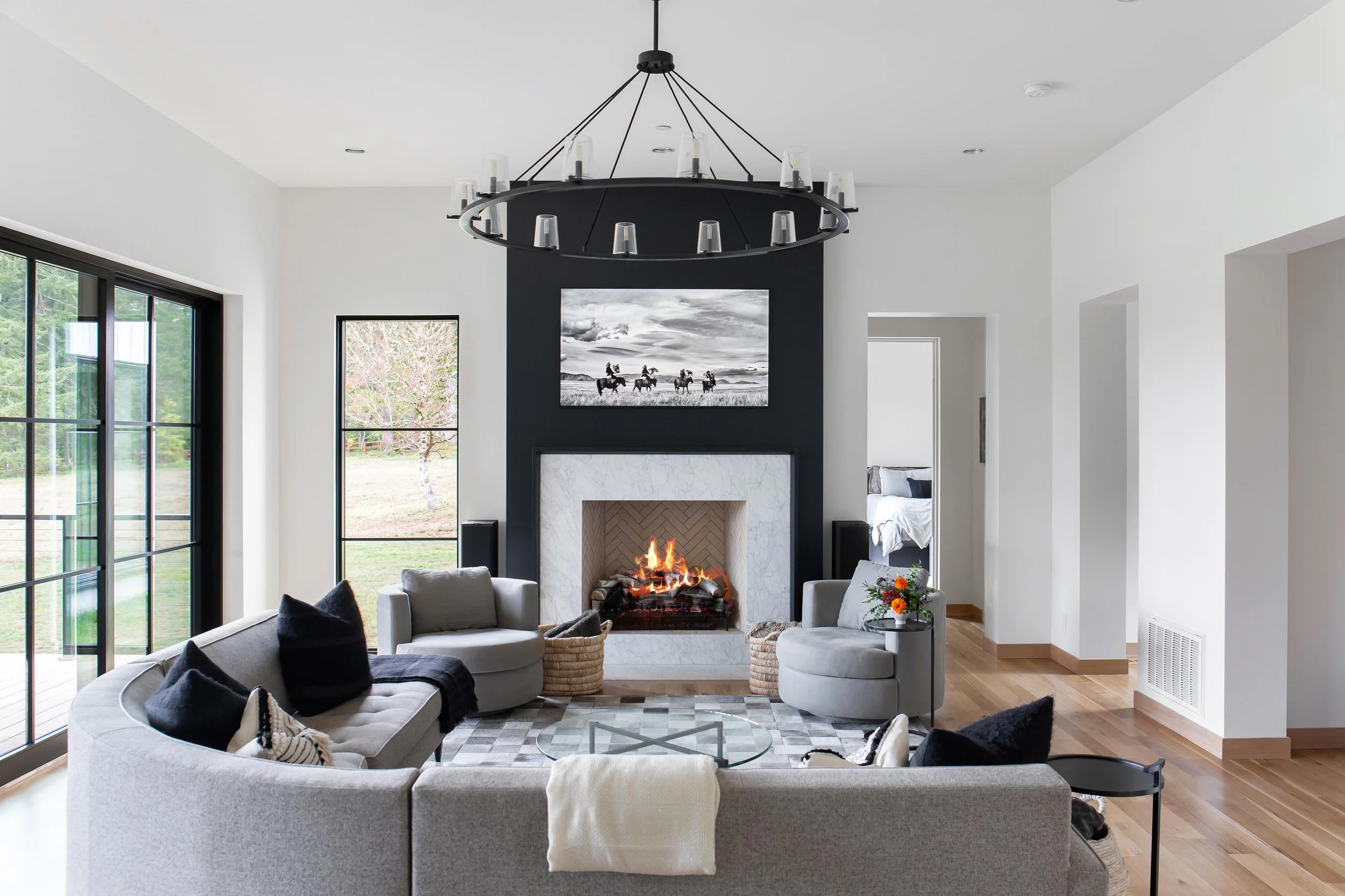Inverness Primary Suite

Inverness Primary Suite
In Seattle’s charming Inverness neighborhood, this primary suite was transformed into a serene retreat that celebrates both function and breathtaking water views. While the original space offered tall ceilings and expansive windows, the layout felt cramped and underutilized.
The redesign preserved key architectural features like the sitting area and roofline, while opening the flow and adding a custom window seat to frame the scenery. Japanese-inspired details—such as papered sliding doors and a sleek modern banister—bring subtle character, blending seamlessly with crisp white walls and a clean, contemporary palette. The result is a light-filled, restorative space deeply connected to its surroundings.
INTERIOR DESIGN
Hyrel Mathias while at Board & Vellum
ARCHITECTURE
Board and Vellum
CONSTRUCTION
Schultz Miller
PHOTOGRAPHY
Miranda Estes
Projects To Explore














