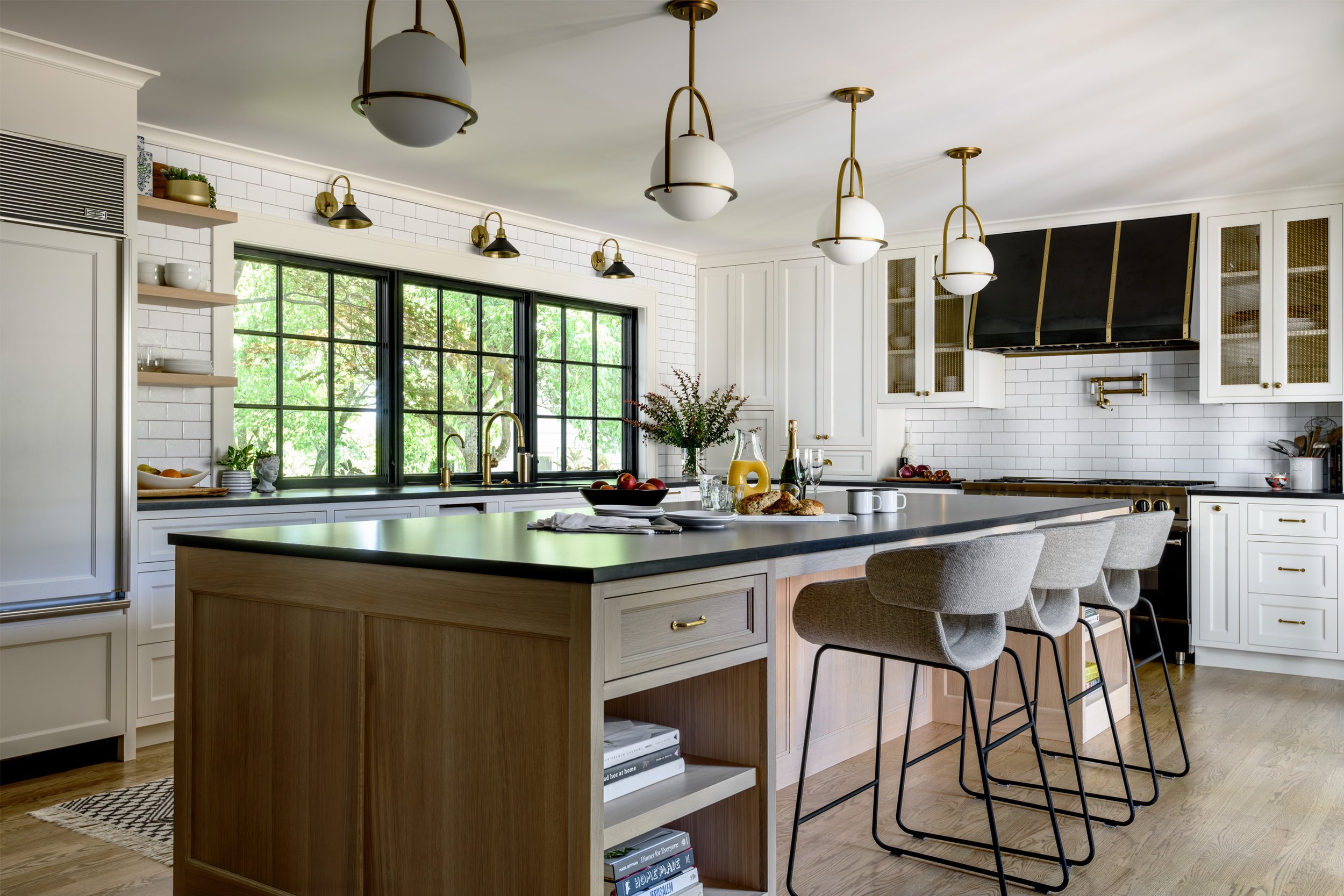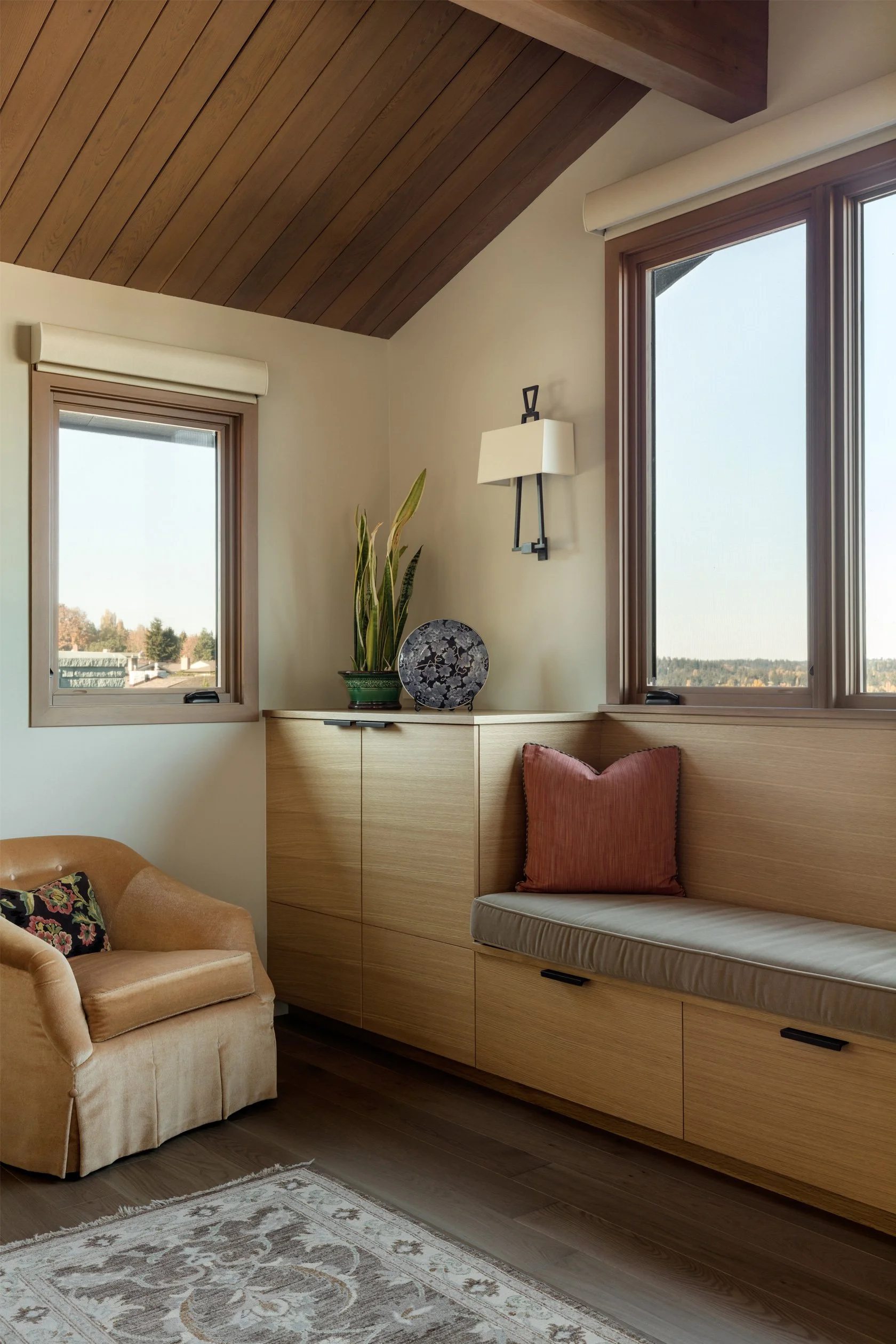Petite ADU Kitchenette
PETITE ADU KITCHENETTE
This petite kitchen remodel completely transformed a previously closed-off, nearly dysfunctional space into a light-filled, functional, and inviting area that seamlessly integrates with the surrounding room. The original layout made the kitchen feel dark and isolated, but through a thoughtful redesign, it has now become a central hub of the home. By removing barriers and opening up the space, the kitchen is no longer confined but instead flows effortlessly into the larger living area.
Careful attention was given to the choice of materials and finishes to create a brighter and more open feel while still maintaining harmony with the home’s existing design palette. Light, neutral tones paired with natural textures lend an airy ambiance that makes the space feel larger than it is. Small yet impactful design details, like the elegant globe pendant lights hanging over the bar counter, add points of interest without overwhelming the space. These subtle elements enhance the overall aesthetic while providing modern touches.
The remodel not only improved the kitchen's functionality but also elevated its aesthetic, ensuring it is both a delight to use and a visual complement to the adjacent rooms. This project demonstrates how small kitchen design can overcome space limitations, turning a cramped area into an inviting, integrated part of the home. The result is a fresh, light, and cohesive kitchen that perfectly balances beauty and practicality.
This Project was completed while Hyrel was working at Board & Vellum
Photography: Tina Witherspoon | Construction : Krekow Jennings | Cabinets by: Henrybuilt














