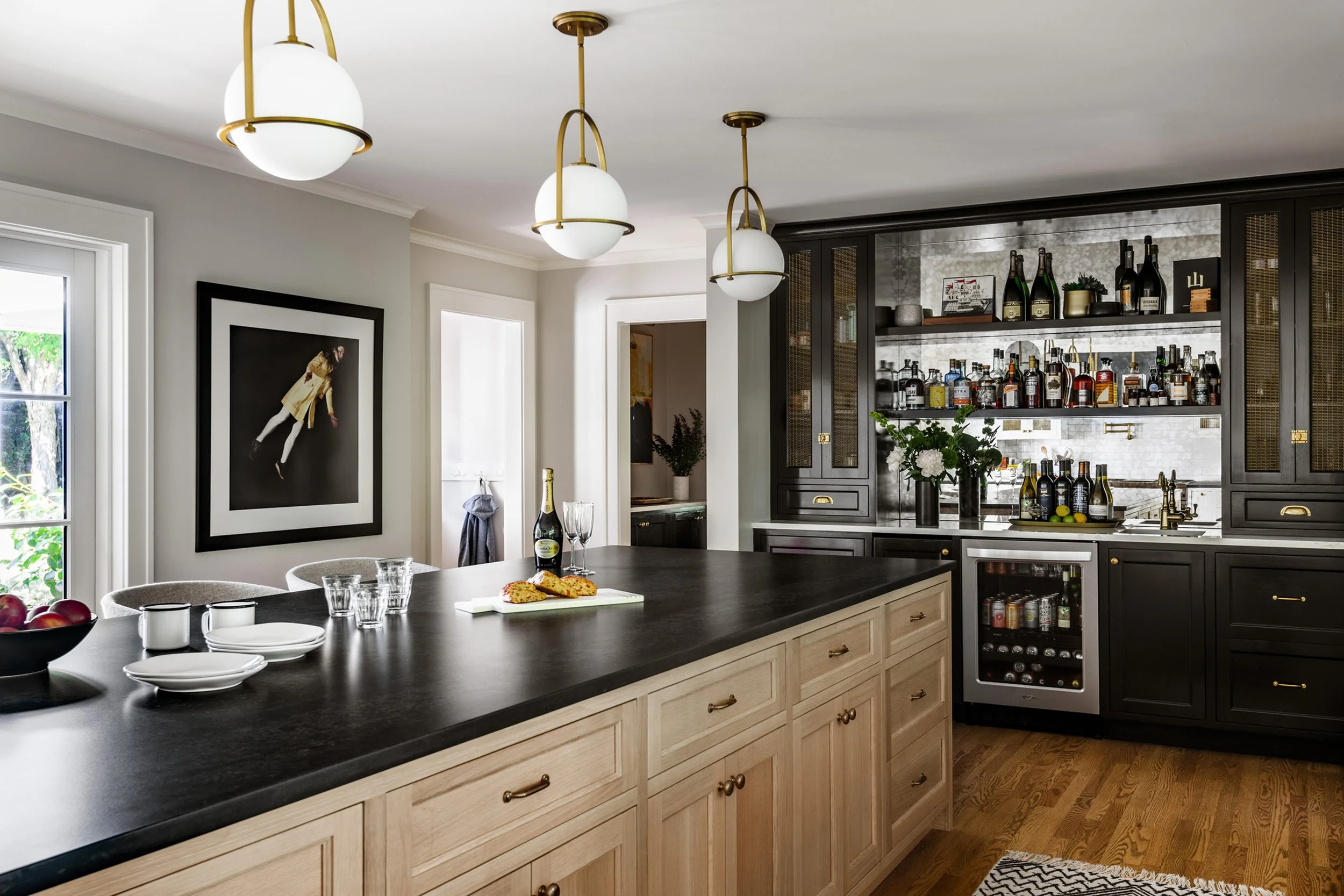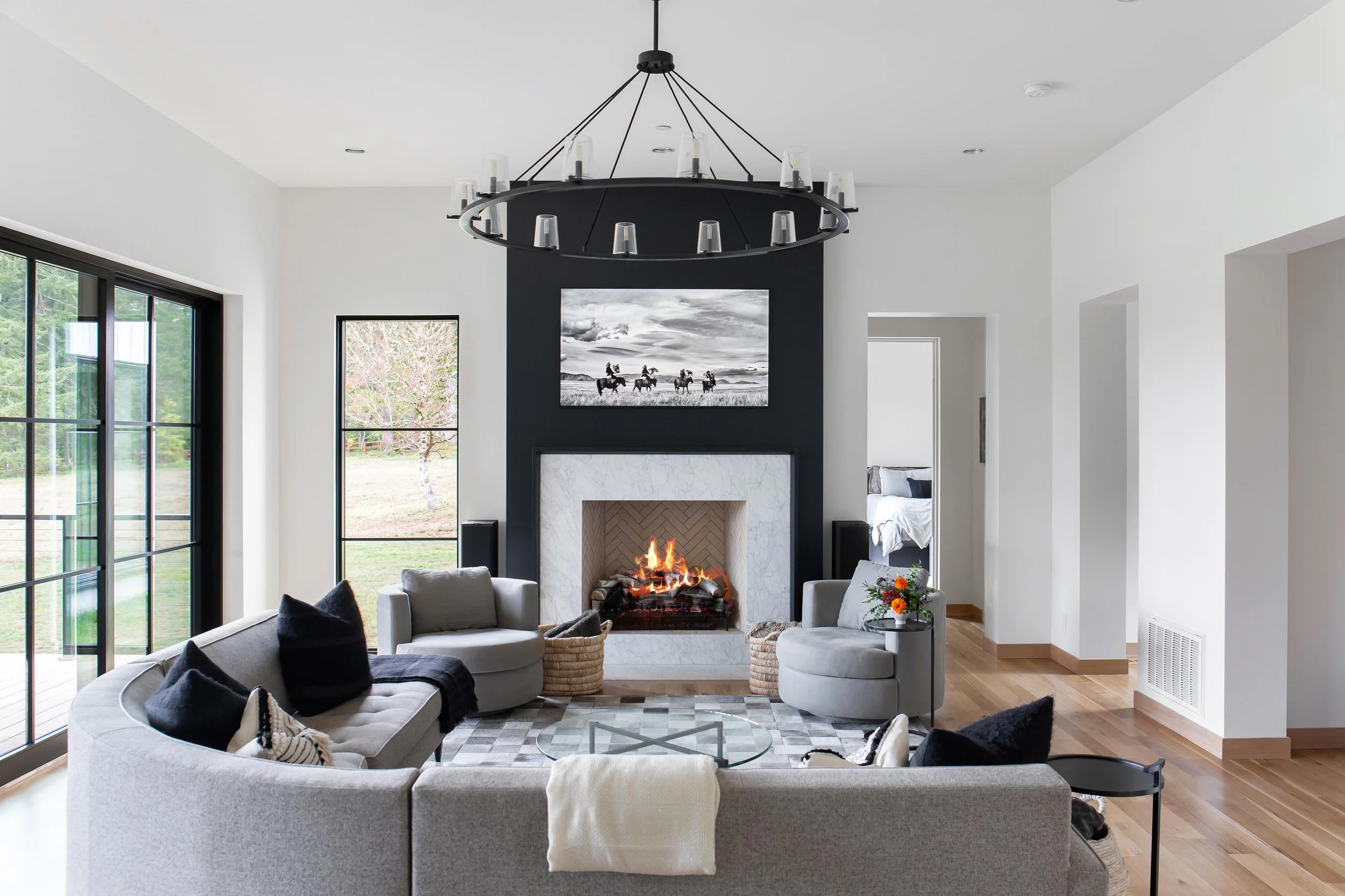Magnolia Kitchen







MAGNOLIA KITCHEN
The Magnolia Kitchen, thoughtfully photographed by Andrew Giammarco, exemplifies how strategic design choices can transform the function and feel of a home. In this remodel, a once-cramped kitchen and disconnected family room were reimagined as a unified, open-concept space—now the true heart of the home.
A monochromatic palette of crisp whites and deep charcoals is balanced with warm gold accents, creating a sense of calm refinement. At the center of the design is a statement pro-style range hood—installed where a traditional fireplace once stood—serving as both a sculptural focal point and a nod to the kitchen’s elevated functionality.
A generous island anchors the space, offering room for prep, casual meals, and entertaining. Just beyond, an all-black bar with custom brass decorative grilles adds contrast and sophistication, merging utility with a sense of occasion. Every element, from cabinetry details to spatial flow, was carefully considered to enhance daily life and bring enduring beauty to the home.
INTERIOR DESIGN
Hyrel Mathias while at Board & Vellum
ARCHITECTURE
Board and Vellum
CONSTRUCTION
Bakstad Construction
PHOTOGRAPHY
Andrew Giammarco
Projects To Explore








